 Tel: 01634 846363
Tel: 01634 846363
Dagmar Road, Chatham, ME4
Let - £1,400 pcm Tenancy Info
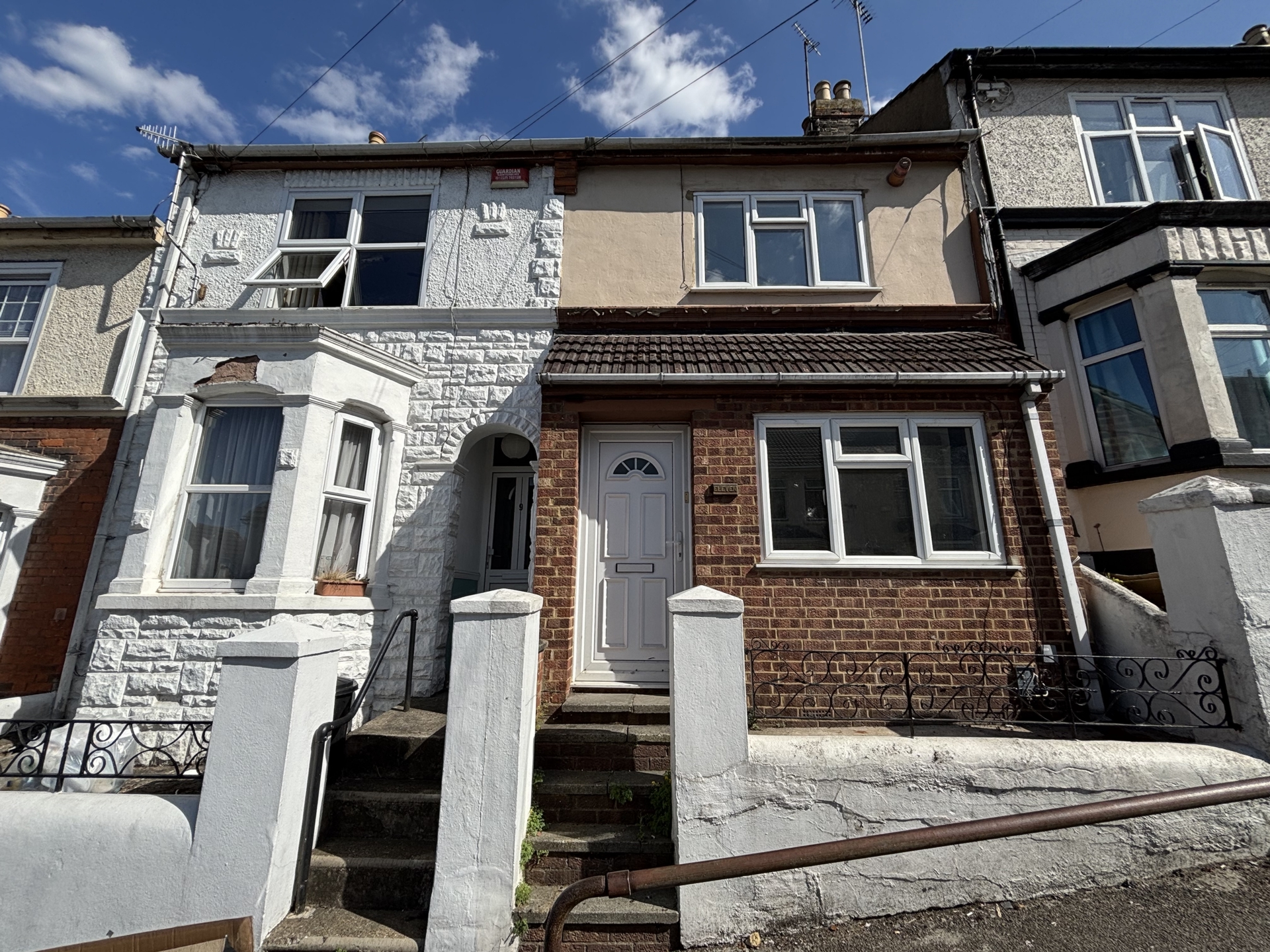
3 Bedrooms, 2 Receptions, 1 Bathroom, House
Located on the popular Dagmar Road in Chatham, this well-proportioned three-bedroom terraced house is now available to let. Offering generous living space and a convenient layout, the property is ideal for families or professional sharers.
The ground floor features a bright and comfortable lounge, a separate dining room, and a fitted kitchen with good storage and preparation space. To the rear of the property is a downstairs bathroom, complete with a full suite and neutral décor.
Upstairs, the home offers two spacious double bedrooms and a smaller third bedroom—ideal as a child’s room, home office or guest room.
Externally, the property benefits from a private rear garden, providing an ideal space for outdoor relaxation.
Conveniently located close to local amenities, schools, and public transport links—including Chatham train station—this property offers both comfort and practicality.
Available now—early viewing is highly recommended.
The Property Ombudsman Membership Number: T12725
Council Tax Band B
EPC Rating C
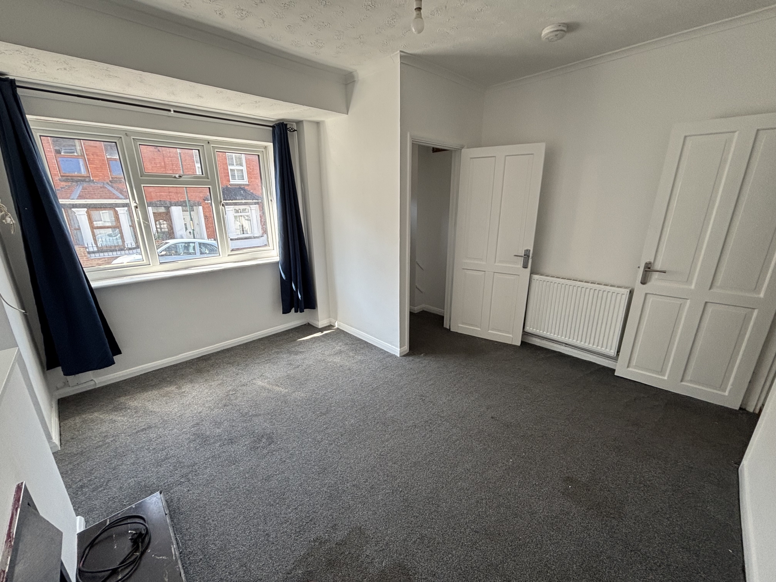
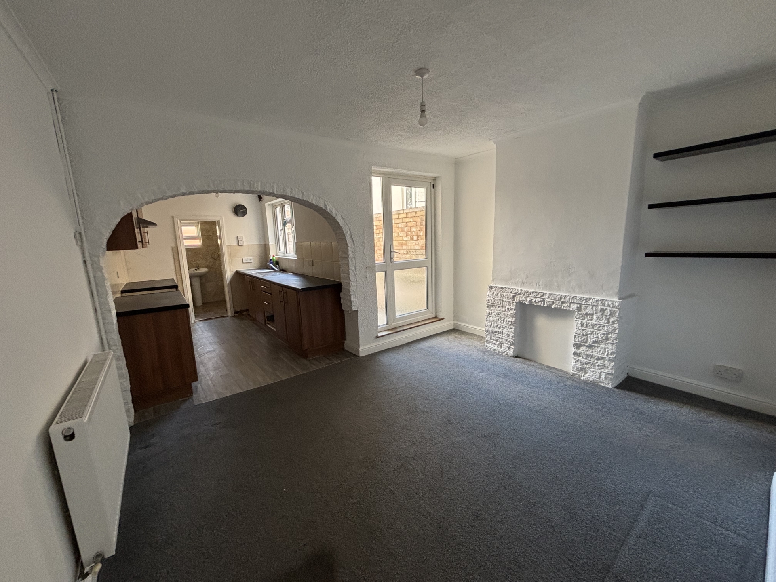
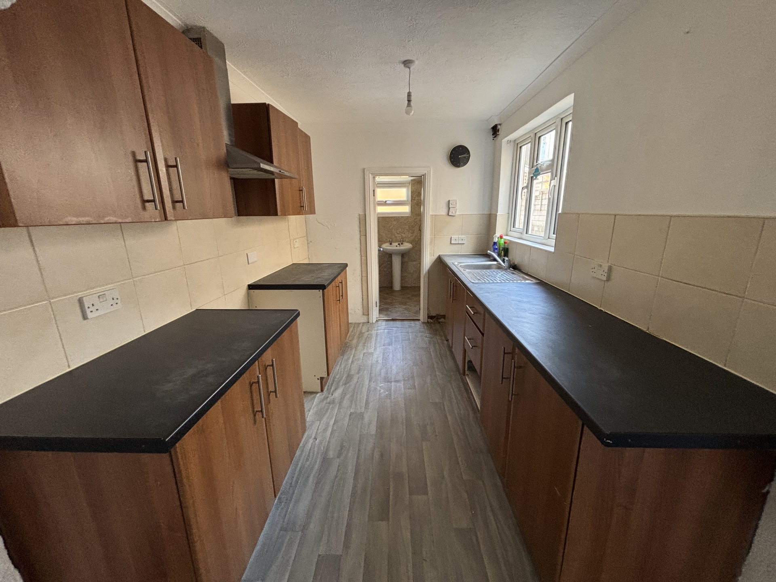
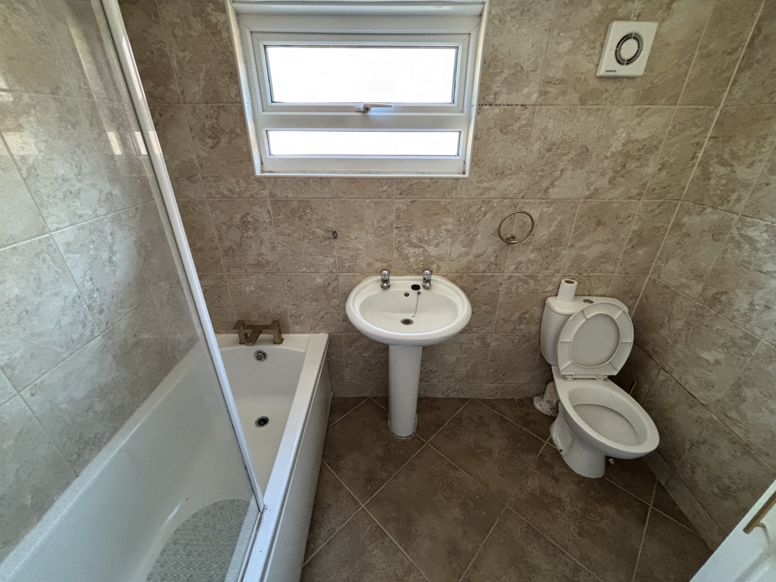
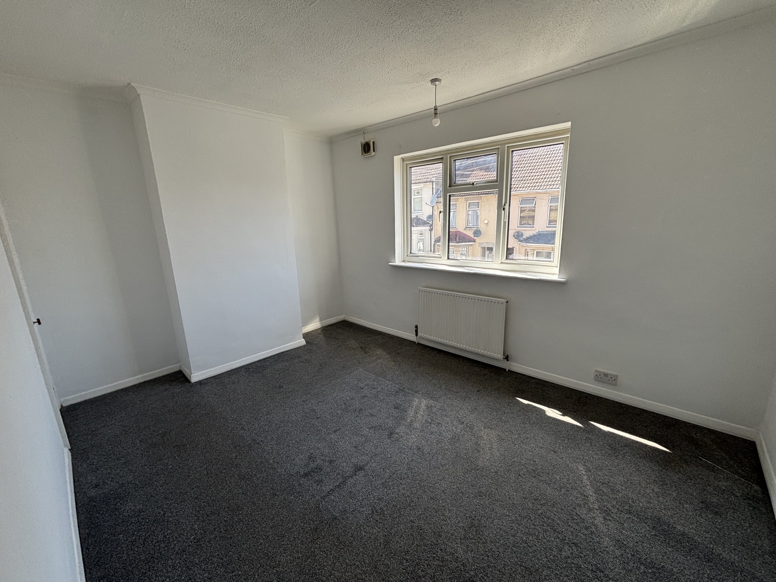
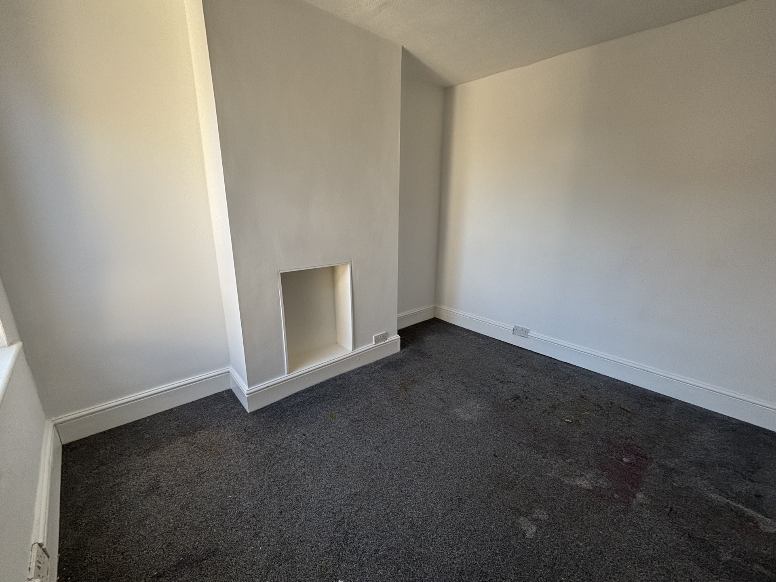
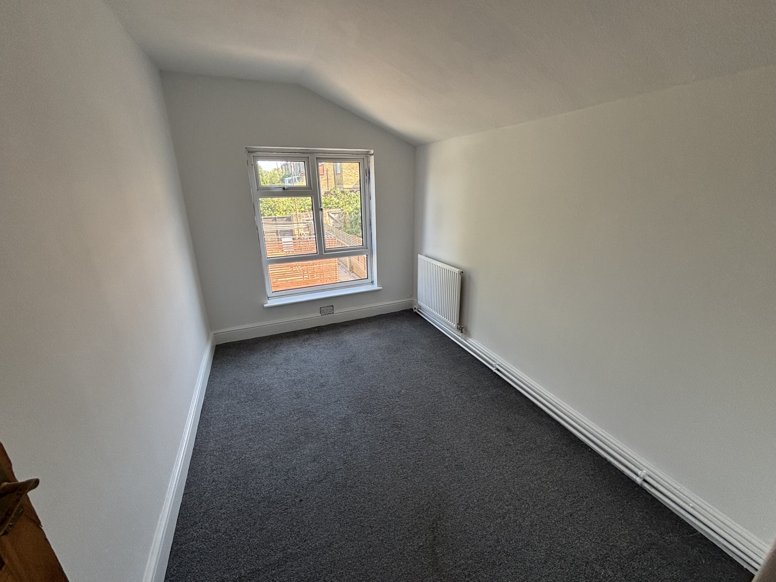
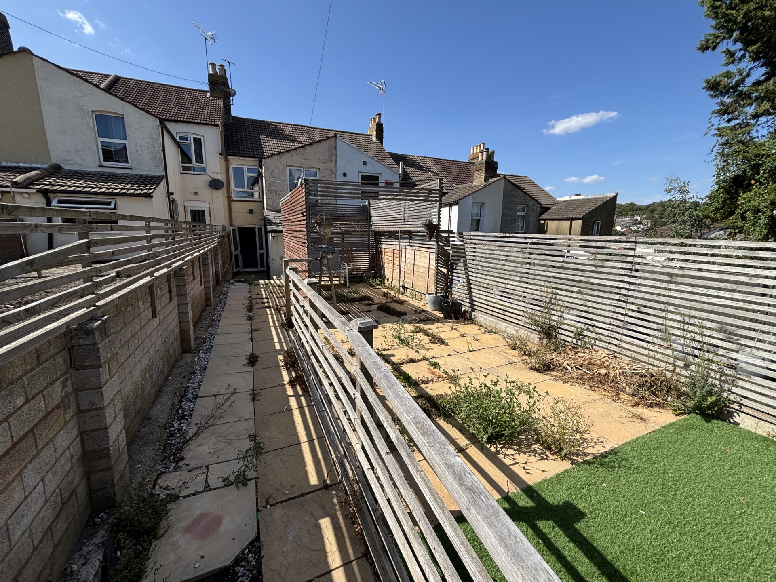
Front Of Property | Located just off of the Road, Stairway that leads upto front door. | |||
| Lounge | 12'11" x 13'3" (3.94m x 4.04m) This inviting living room offers a bright and comfortable space, ideal for relaxing or entertaining. With neutral décor and ample natural light, it provides a warm and welcoming atmosphere for everyday living. Double Glazing windows and wall mounted radiator. | |||
| Dining room | 10'6" x 13'2" (3.20m x 4.01m) The separate dining room provides a versatile space perfect for family meals or entertaining guests. Well-proportioned and naturally bright, it offers a comfortable setting for both everyday use and special occasions. Double glazing back door, Wall Mounted Radiator. | |||
| kitchen | 11'0" x 7'0" (3.35m x 2.13m) The kitchen features ample cupboard space, practical worktops, and essential appliances, making it a functional and efficient space for everyday cooking and meal preparation. | |||
| Bathroom | 5'4" x 7'8" (1.63m x 2.34m) The downstairs bathroom is well-appointed with a modern suite, including a bathtub, wash basin, and WC. Finished in neutral tones, it offers a clean and practical space for everyday use. | |||
| Bedroom 1 | 9'10" x 13'4" (3.00m x 4.06m) The double bedroom is generously sized and filled with natural light, offering a comfortable and relaxing space. With neutral décor and ample room for furnishings, it provides an ideal retreat for rest and privacy. Double Glazing window and wall mounted radiator. | |||
| Bedroom 2 | 10'7" x 10'3" (3.23m x 3.12m) This smaller double bedroom offers a cosy yet functional space, ideal for a guest room, office, or secondary bedroom. Bright and neatly presented, it provides comfortable accommodation with room for essential furnishings. Double glazing. | |||
| Bedroom 3 | 10'8" x 7'5" (3.25m x 2.26m) The single bedroom offers a compact and practical space, ideal for use as a child's room, home office, or guest room. Bright and neutrally decorated, it provides a comfortable and versatile living area. Double glazing with a wall mounted radiator beside it. | |||
| Garden | The property benefits from a private rear garden, offering a low-maintenance outdoor space perfect for relaxing, entertaining, or enjoying time with family. It provides a peaceful retreat with plenty of potential. |
14-16 Luton Road<br>Chatham<br>Kent<br>ME4 5AA