 Tel: 01634 846363
Tel: 01634 846363
Luton Road, Chatham, ME4
To Rent - £1,200 pcm Tenancy Info
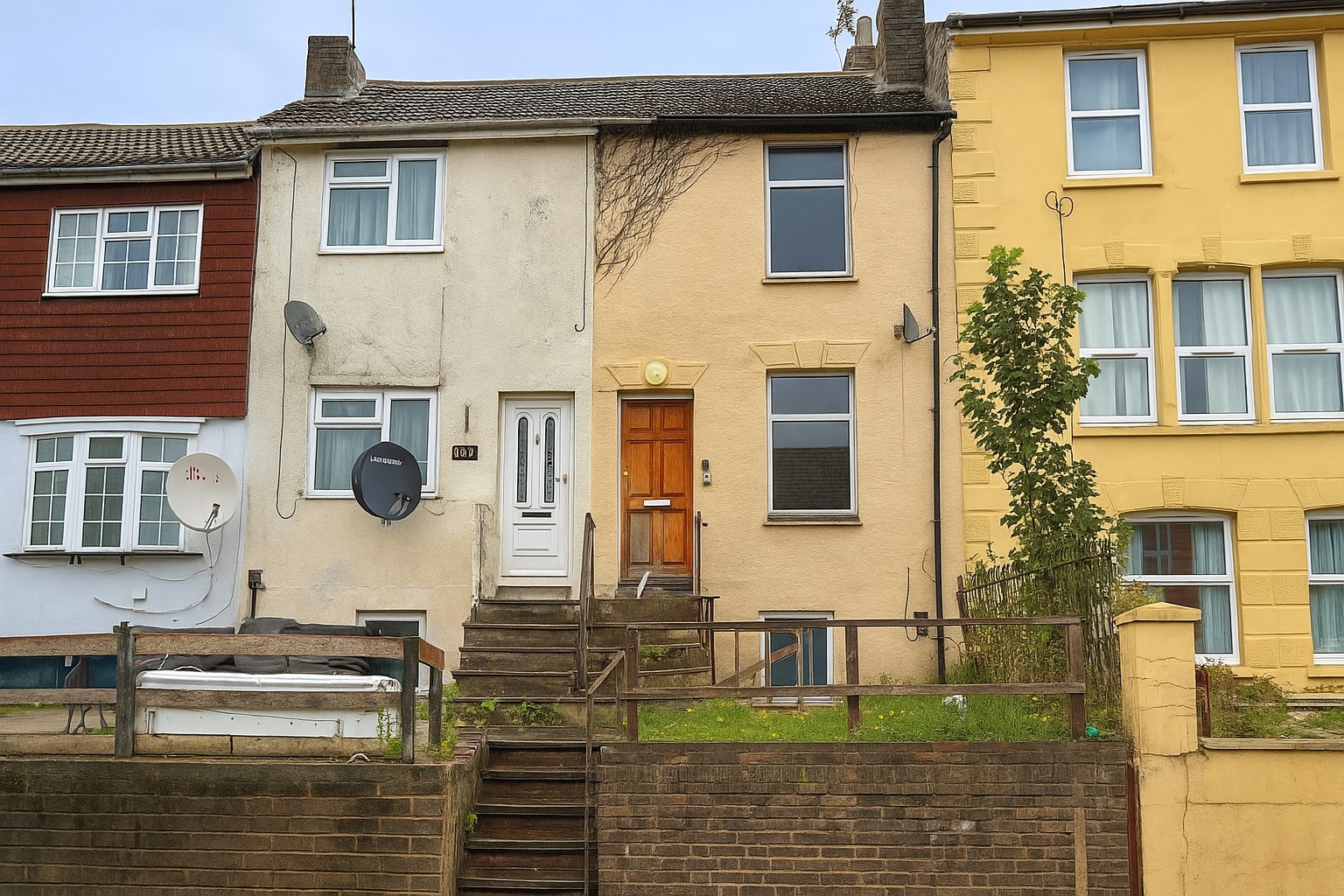
2 Bedrooms, 2 Receptions, 2 Bathrooms, House
This well-presented property offers generous living space and a practical layout, making it the perfect home for families, couples, or professional sharers.Inside, you’ll find a bright and airy lounge, a modern fitted kitchen with plenty of storage, and a clean, contemporary bathroom. The bedrooms are well-proportioned and versatile, with ample space for both relaxation and work-from-home setups. The home also benefits from double-glazing and gas central heating throughout, ensuring comfort and efficiency year-round.Outside, the property features a private garden – ideal for entertaining, family time, or simply enjoying the outdoors. Parking is available via on-street or nearby off-street options.The location is highly convenient, situated close to local shops, supermarkets, schools, and everyday amenities. Chatham town centre and train station are within easy reach, offering fast links into London and across Kent. Frequent bus routes and nearby access to the A2 and M2 also make commuting simple.? Available immediately? Neutral décor, ready to move in? Great location for families & professionalsDon’t miss the chance to make this your new home. Contact us today to arrange a viewing!
The Property Ombudsman Membership Number: T12725
EPC Rating D
Council Tax B
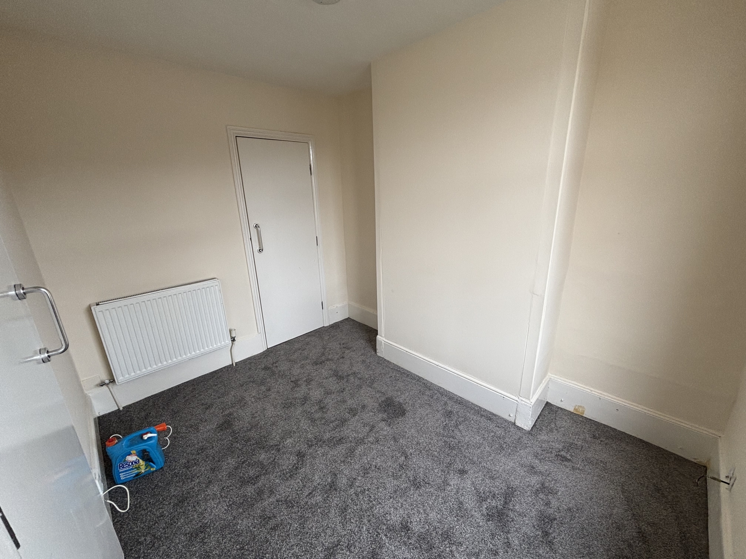
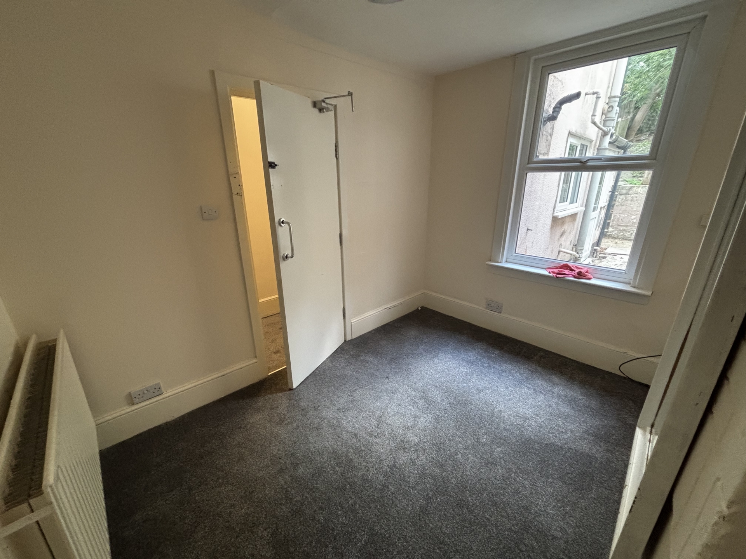
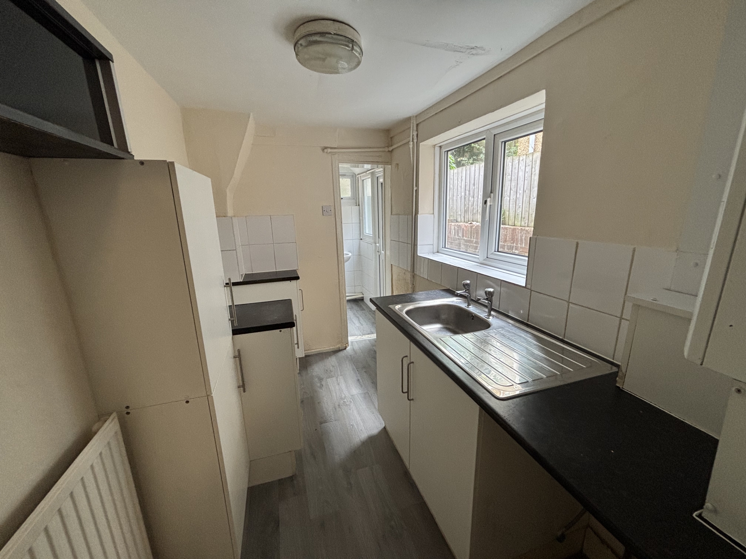
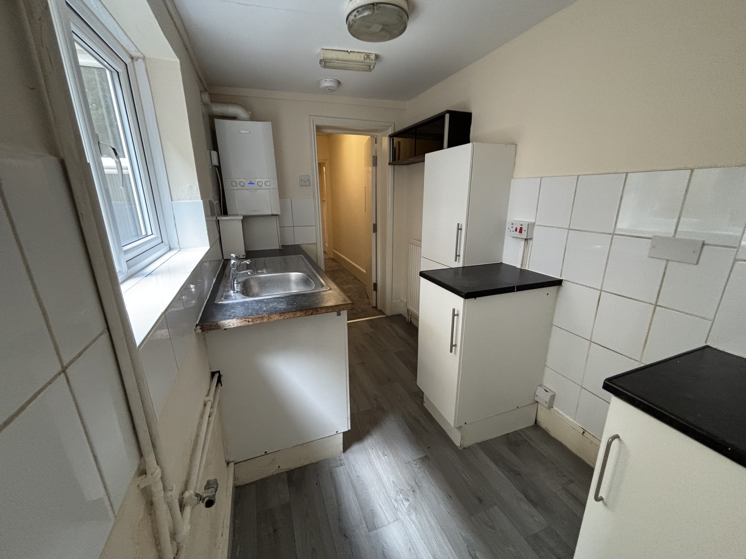
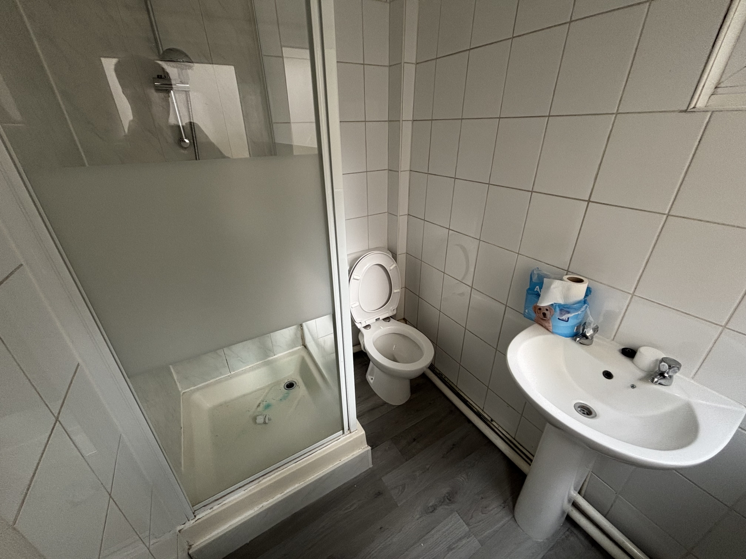
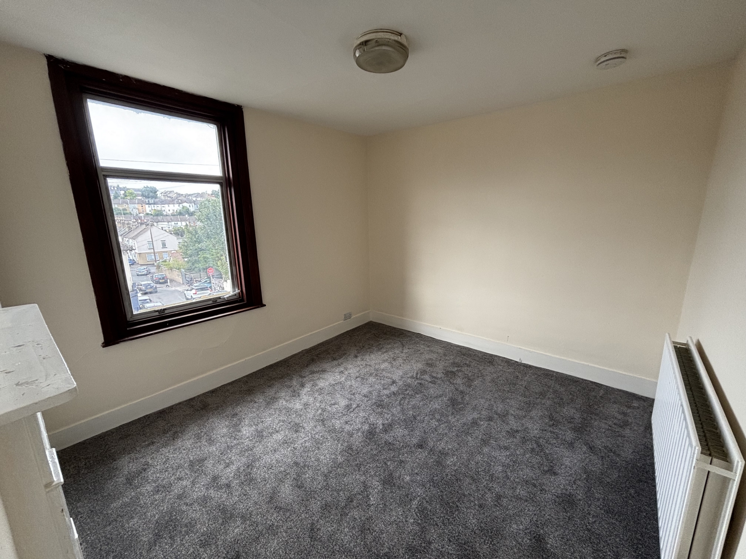
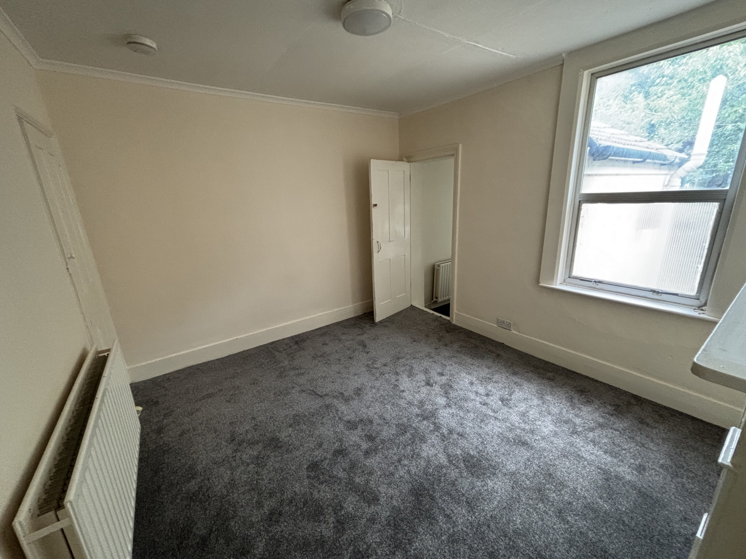
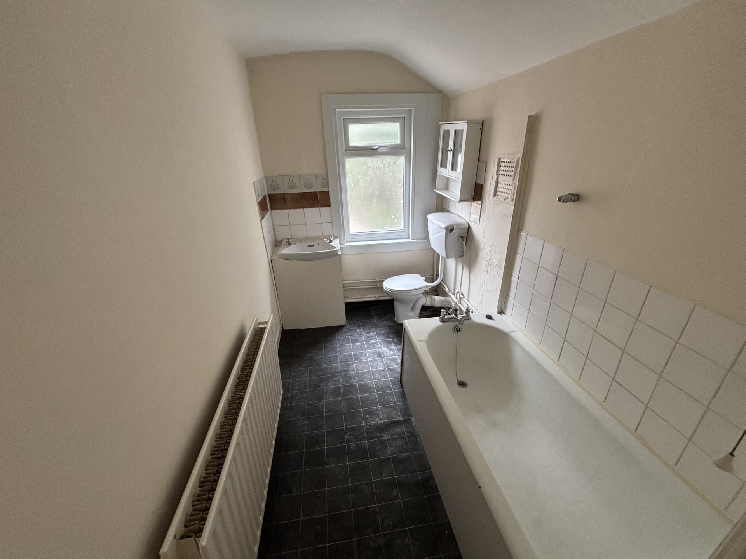
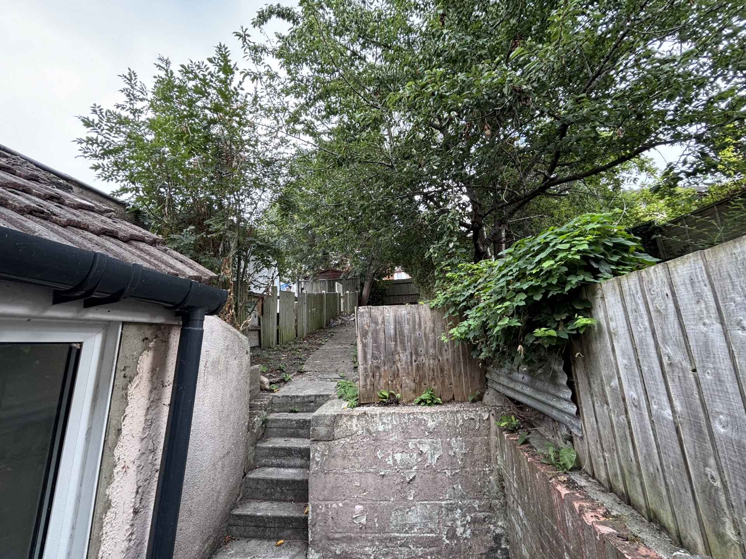
| GROUND FLOOR | | |||
| DOWNSTAIRS FRONT ROOM | 7'1" x 10'0" (2.16m x 3.05m) Double Glazed, Carpeted, 1x Radiator | |||
| DOWNSTAIRS MIDDLE ROOM | 8'0" x 10'0" (2.44m x 3.05m) Double Glazed, Carpeted, 1x Radiator | |||
| KITCHEN | 5'7" x 9'5" (1.70m x 2.87m) Doubled glazed, stainless steel sink, access to rear garden. | |||
| KITCHEN | 5'7" x 9'5" (1.70m x 2.87m) | |||
| REAR LOWER BATHROOM | 6'0" x 4'0" (1.83m x 1.22m) Double glazed, WC, Sink, Walk in shower. | |||
FIRST FLOOR | ||||
| FRONT BEDROOM | 11'1" x 10'0" (3.38m x 3.05m) Double Glazed, Carpeted, 1x Radiator | |||
| REAR BEDROOM | 11'1" x 10'0" (3.38m x 3.05m) Double Glazed, Carpeted, 1x Radiator | |||
| UPPER BATHROOM | 5'8" x 9'9" (1.73m x 2.97m) Double glazed, WC, Sink, Bath | |||
| GARDEN | |
14-16 Luton Road<br>Chatham<br>Kent<br>ME4 5AA