 Tel: 01634 846363
Tel: 01634 846363
Hazlemere Drive, Gillingham, ME7
Let - £1,500 pcm Tenancy Info
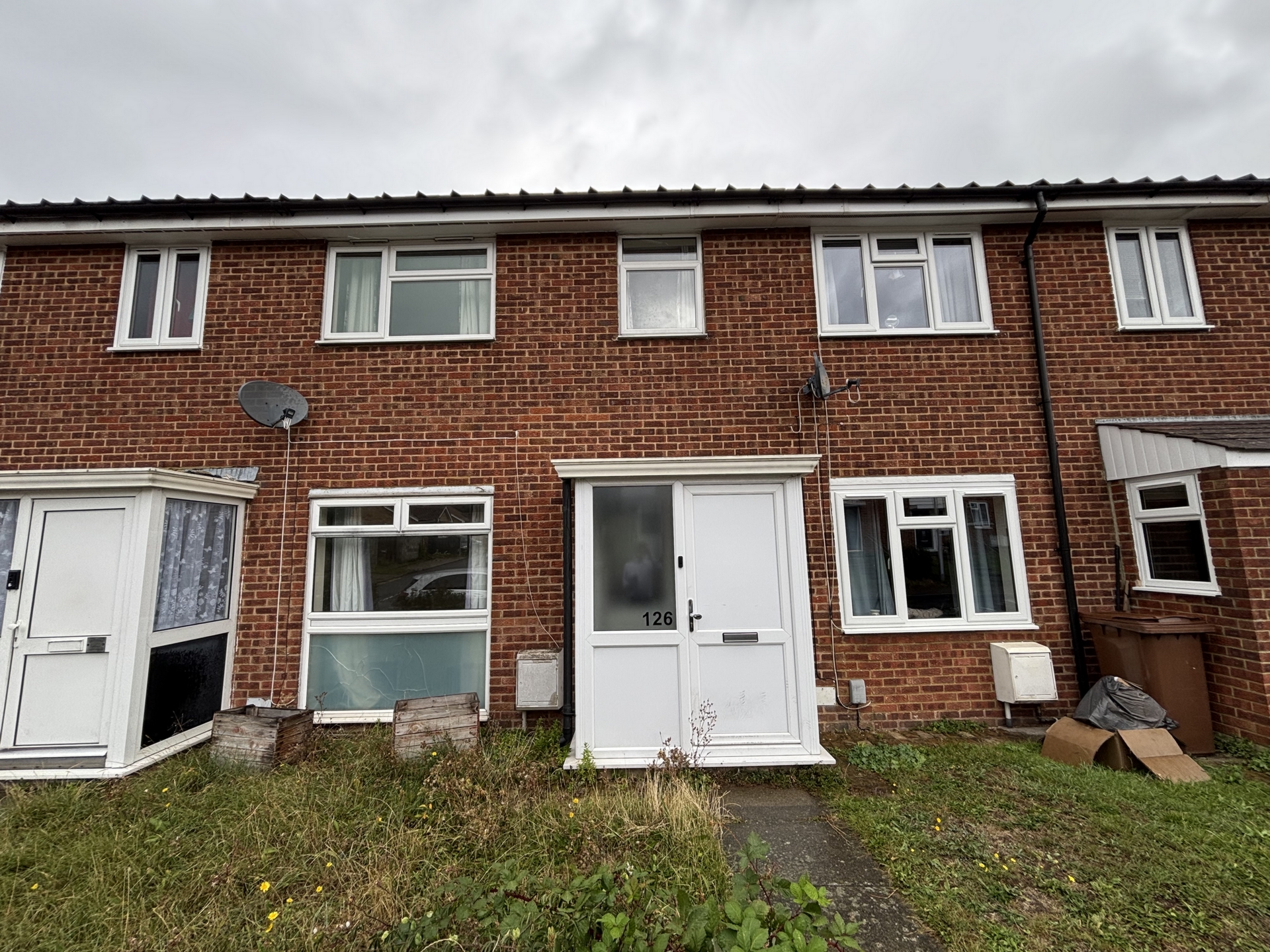
3 Bedrooms, 1 Reception, 1 Bathroom, House
Located in a popular residential area, this spacious three-bedroom property on Hazlemere Road offers comfortable family living close to a wide range of local amenities. The home is within easy reach of local schools, shops, and bus routes, as well as Gillingham town centre and mainline train station with direct links to London.
The property features a welcoming living space, a modern kitchen, three good-sized bedrooms and a family bathroom. Outside, there is a private garden perfect for relaxing or entertaining.
The Property Ombudsman Membership Number: T12725
EPC Rating C
Council Tax B
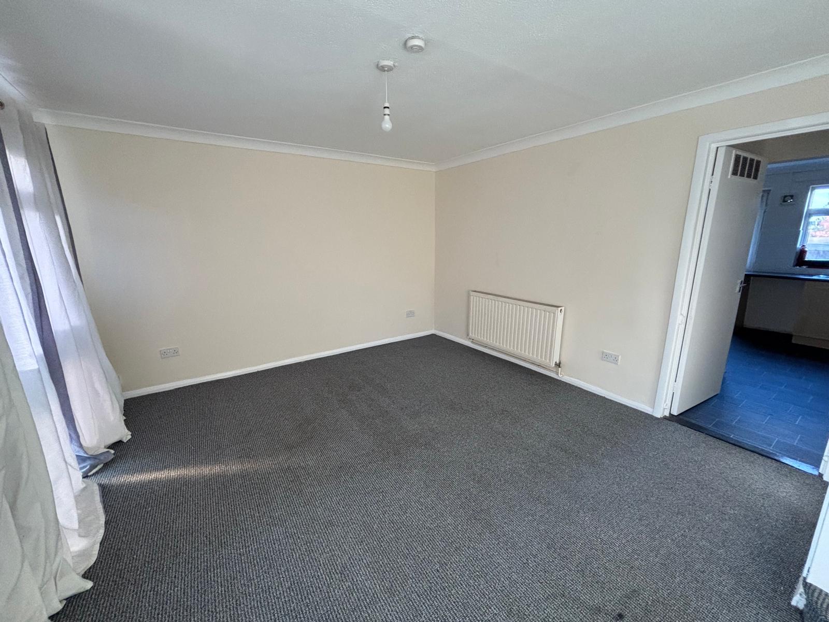
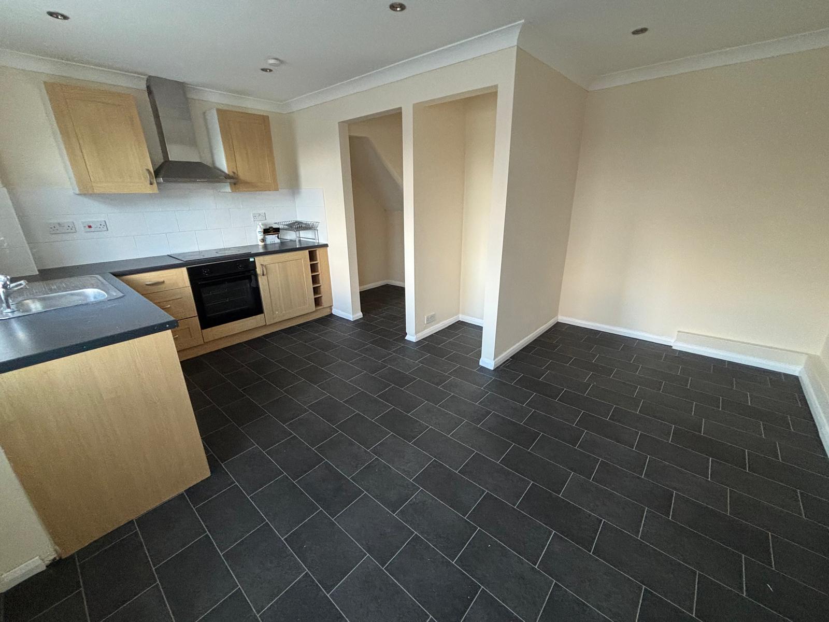
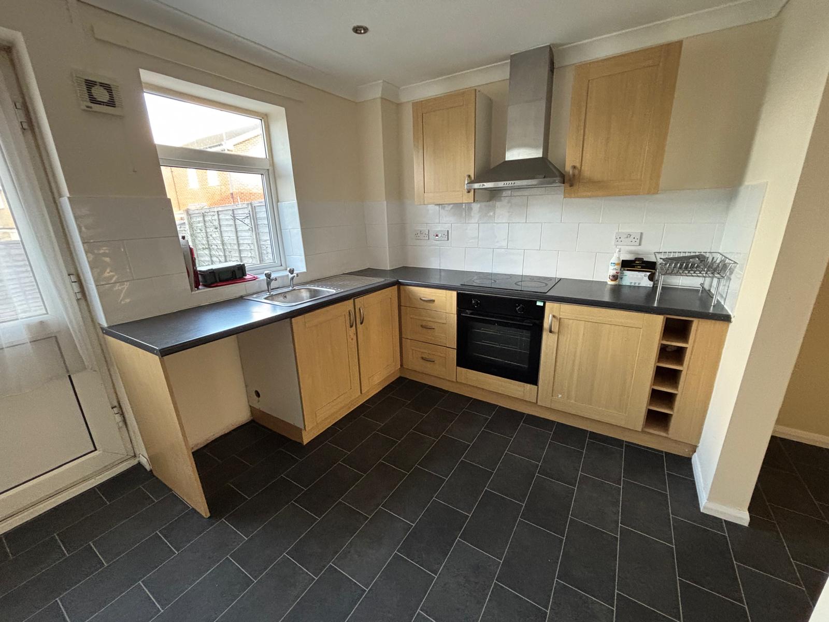
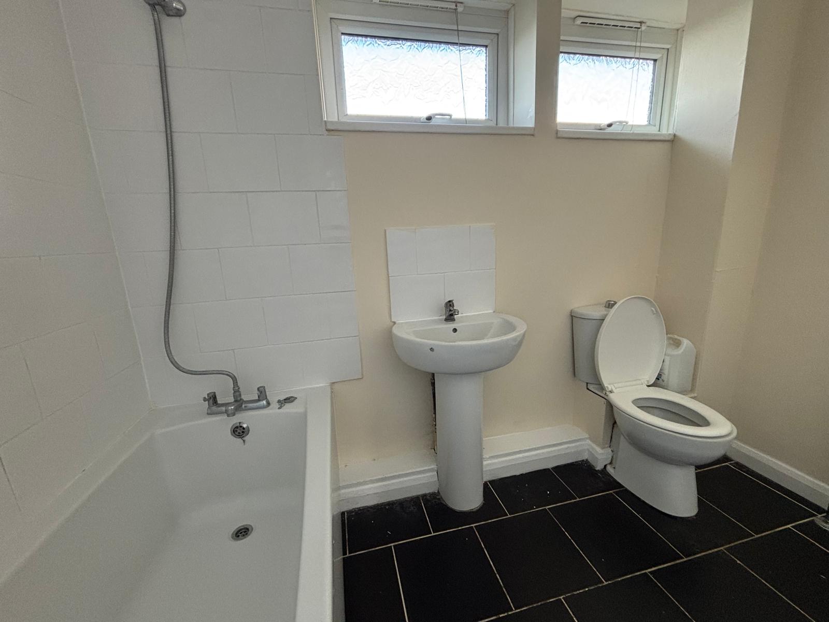
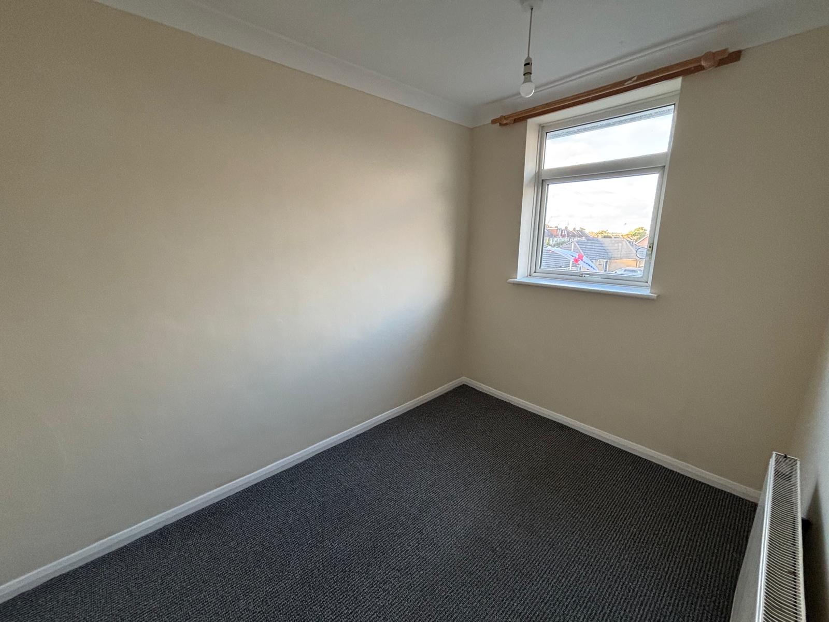
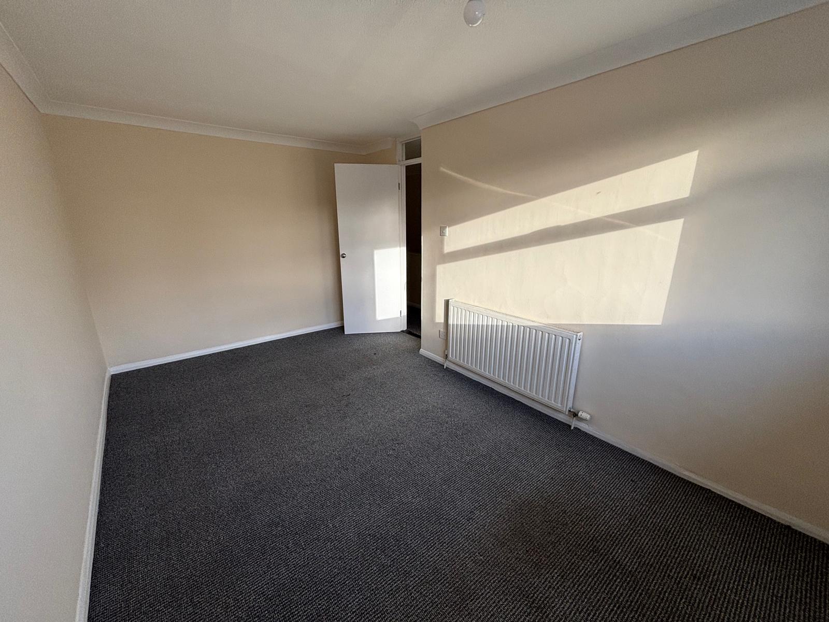
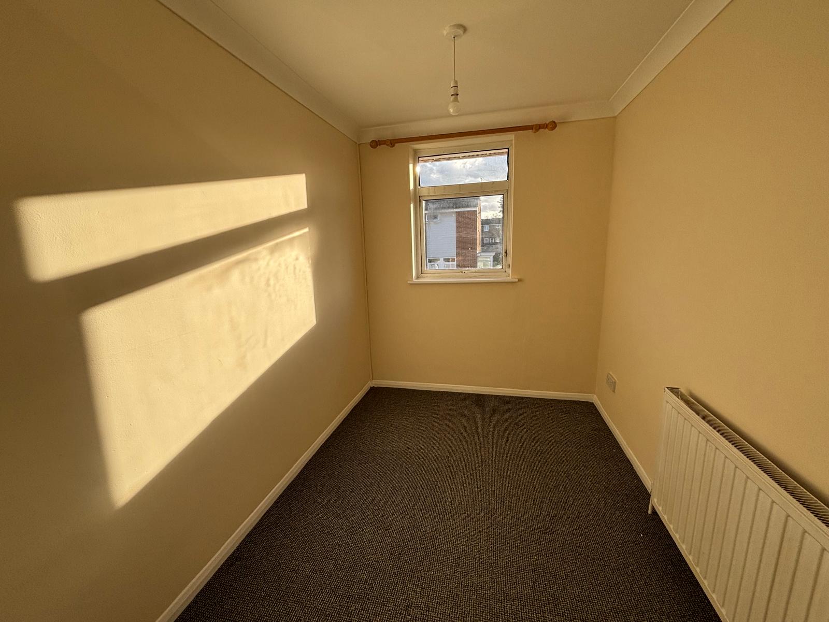
Front of Property | ||||
Ground Floor | ||||
| Living room | 15'9" x 12'8" (4.80m x 3.86m) Doubled glazed windows, large living area. 1x radiator. | |||
Kitchen | 15'9" x 13'1" (4.80m x 3.99m) Doubled glazed windows, fitted kitchen, open plan. access to rear garden. | |||
| First floor | | |||
| Bedroom 1 | 6'8" x 9'9" (2.03m x 2.97m) Double glazed window to rear, room for single bed. 1x radiator, carpeted. | |||
| Bedroom 2 | 8'8" x 15'1" (2.64m x 4.60m) Double glazed window to rear, room for double bed. 1x radiator, carpeted. | |||
| Bedroom 3 | 6'8" x 11'2" (2.03m x 3.40m) Double glazed window to rear, room for double bed. 1x radiator, carpeted. | |||
| Bathroom | 8'8" x 5'6" (2.64m x 1.68m) Double glazed windows, Bath, Sink, WC. Wall mounted shower |
Branch Address
14-16 Luton Road<br>Chatham<br>Kent<br>ME4 5AA
14-16 Luton Road<br>Chatham<br>Kent<br>ME4 5AA
Reference: LINDA_002772
IMPORTANT NOTICE FROM LINDA MATTHEWS
Descriptions of the property are subjective and are used in good faith as an opinion and NOT as a statement of fact. Please make further specific enquires to ensure that our descriptions are likely to match any expectations you may have of the property. We have not tested any services, systems or appliances at this property. We strongly recommend that all the information we provide be verified by you on inspection, and by your Surveyor and Conveyancer.