 Tel: 01634 846363
Tel: 01634 846363
Davis Avenue, Deal, CT14
For Sale - OIRO £250,000
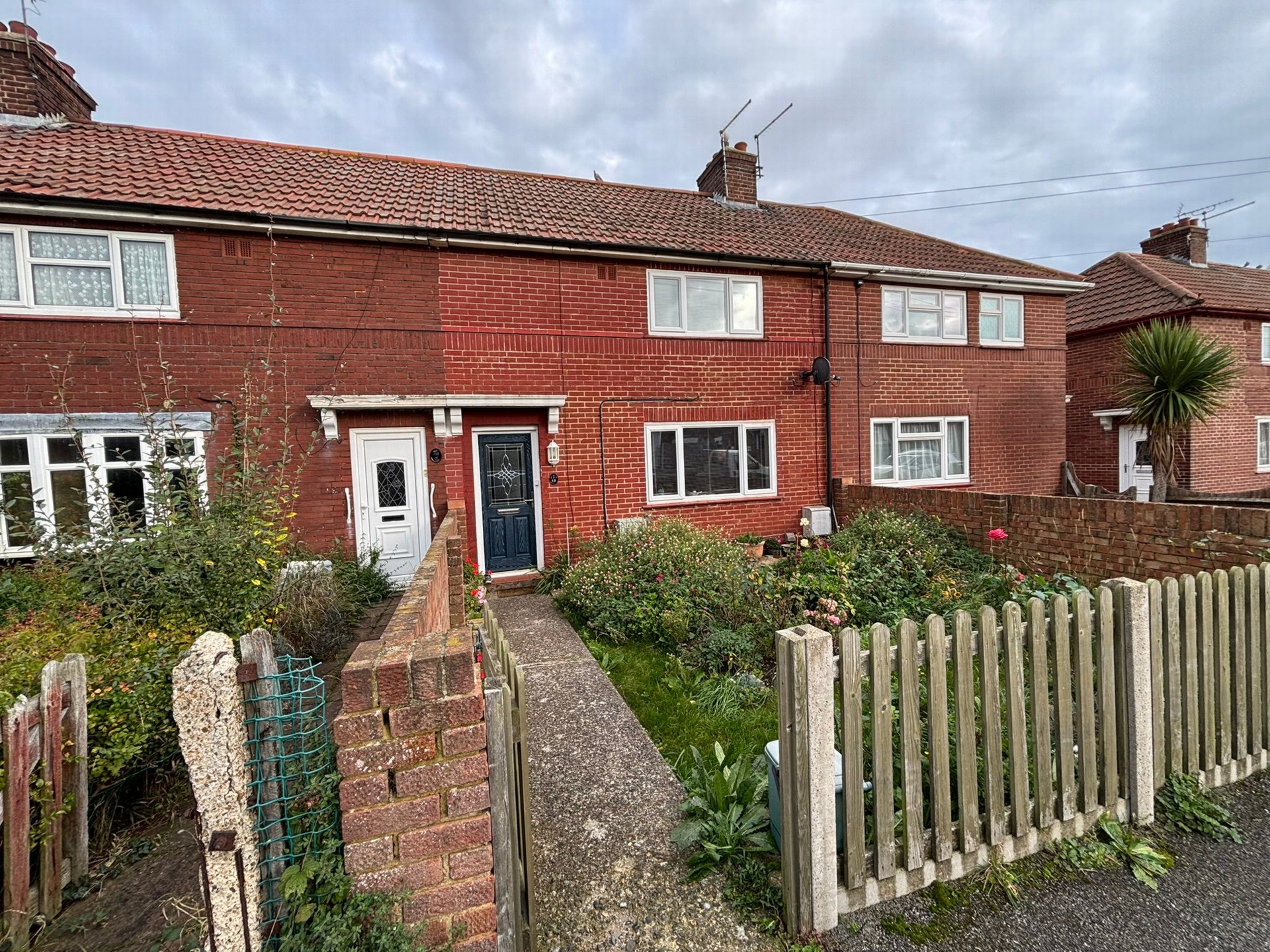
2 Bedrooms, 2 Receptions, 1 Bathroom, House
Nestled on Davis Avenue in the heart of Deal, this delightful two-bedroom mid-terrace house combines coastal charm with thoughtful, modern touches. The property features a bright and airy living room, a practical kitchen, and — most notably — a recently built conservatory (completed less than a year ago), which provides a superb additional living space, flooded with natural light and ideal for relaxing year-round.
Upstairs, there are two well-proportioned bedrooms and a family bathroom, making this an excellent home for a couple, small family, or downsizer. The house also offers a private rear yard, perfect for a small garden or outdoor seating.
Local Schools:
Families will benefit from excellent local education options. For secondary schooling, Goodwin Academy, located in Deal, provides quality mixed-age education for 11–18 year olds. There are also good primary schools in the area, including Warden House Primary, which has a strong reputation.
Shops & Amenities:
Deal’s town centre is a real highlight: its award-winning high street offers a charming mix of independent boutiques, artisan food shops, delis, bakeries, and vintage stores. Moreover, a lively Saturday market brings local produce, crafts, and community spirit to the town.
On the seafront, you’ll find the iconic Deal Pier — an excellent place to stroll, fish, or enjoy café-style dining.
Transport Links:
The property is well connected: Deal Railway Station is just a short walk away, offering regular services on the Kent Coast Line. From here, there are direct trains to London — including fast services to St Pancras — making commuting viable. For road travel, Deal is accessible via the A258, with further links to the M2 and M20 nearby.
The Property Ombudsman Membership Number: T12725

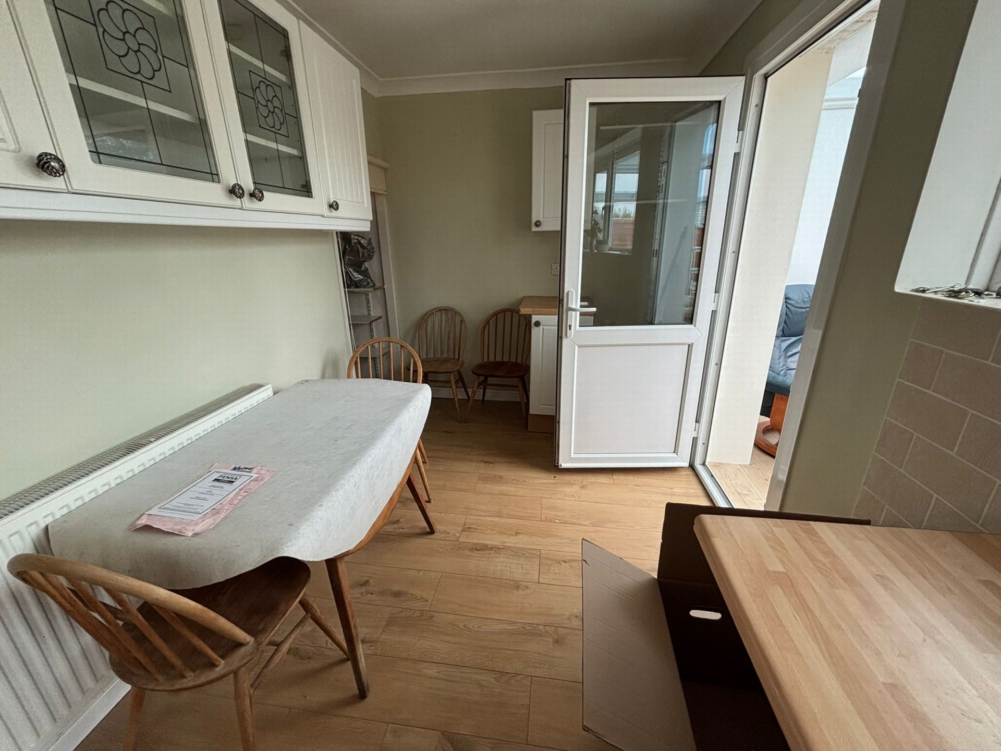


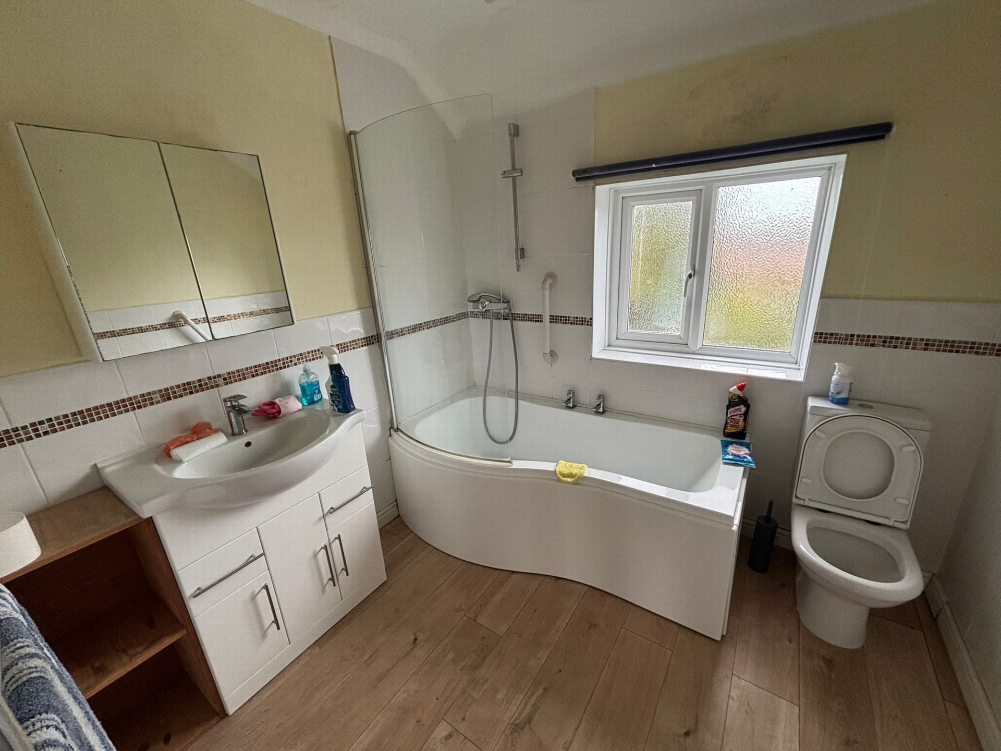
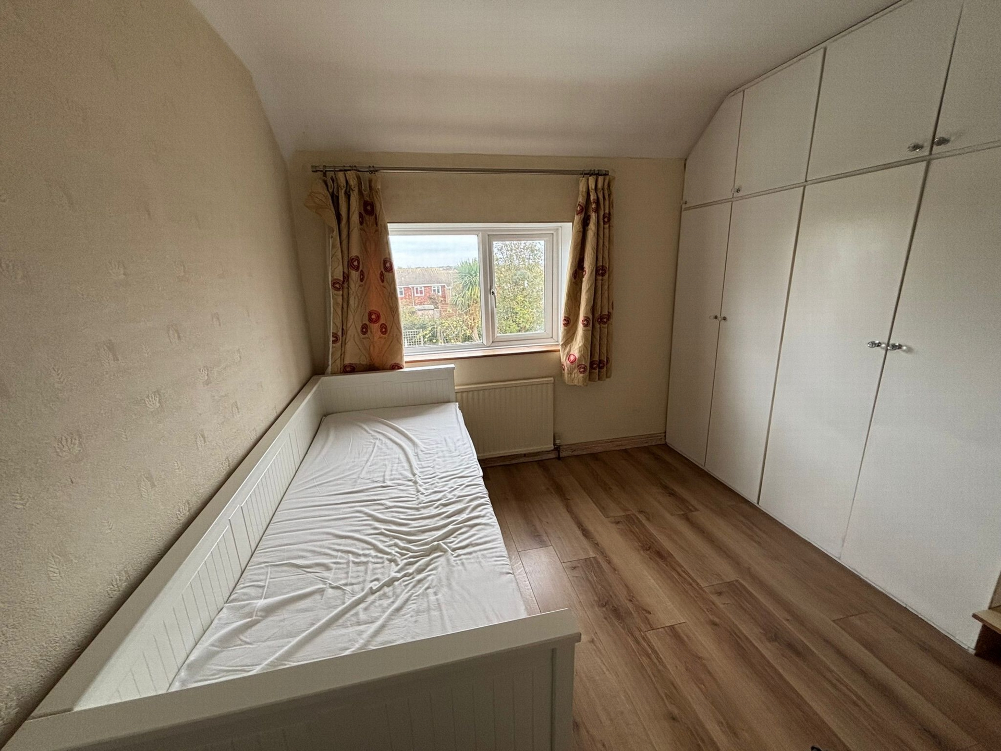

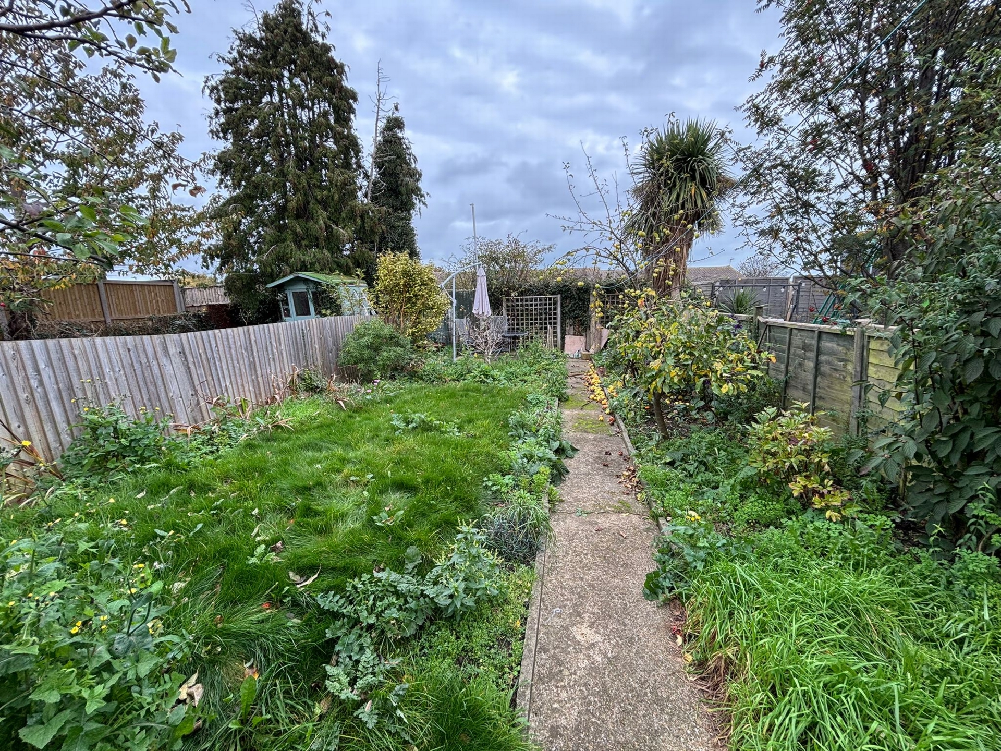
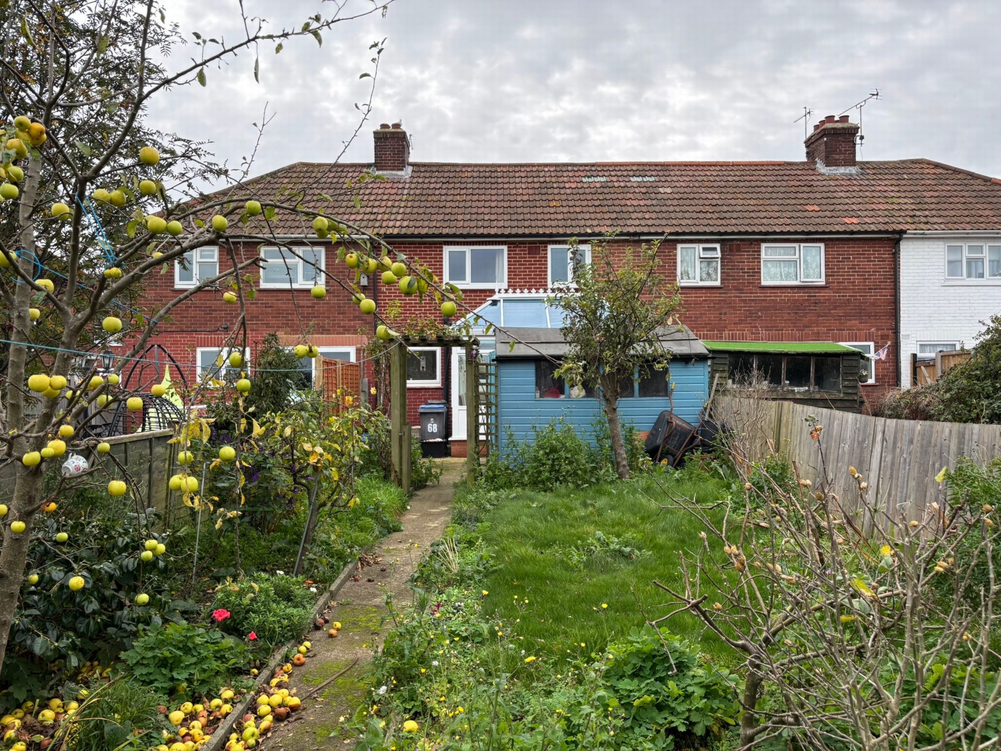
Front of Property | Private Front garden | |||
Ground floor | ||||
| Lounge | 14'2" x 11'3" (4.32m x 3.43m) Double glazed windows facing the front, 1x Radiator, Large living space, Access into the kitchen. | |||
| Kitchen | 18'8" x 7'2" (5.69m x 2.18m) double glazed windows to side, Fitted kitchen, Large sitting area behind. | |||
| Conservatory | 12'8" x 7'5" (3.86m x 2.26m) Newly Build conservatory, Access into rear garden, Backs off the kitchen. | |||
First Floor | ||||
| Bathroom | 7'11" x 7'7" (2.41m x 2.31m) Family Bathroom, Double glazed windows to rear. | |||
| Bedroom 1 | 16'1" x 8'7" (4.90m x 2.62m) Double Bedroom, Double glazed windows to side, 1x Radiator. | |||
| Bedroom 2 | 9'5" x 10'7" (2.87m x 3.23m) Double Bedroom, Double glazed windows to Rear, 1x Radiator, Built in wardrobes to side. |
14-16 Luton Road<br>Chatham<br>Kent<br>ME4 5AA